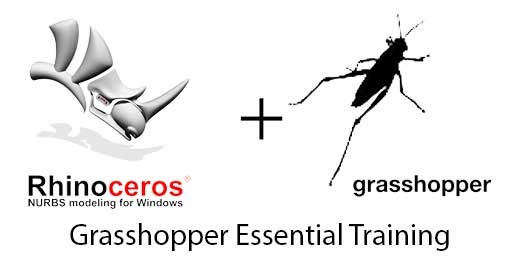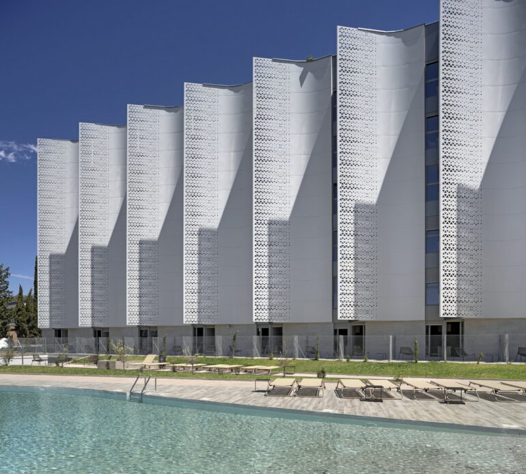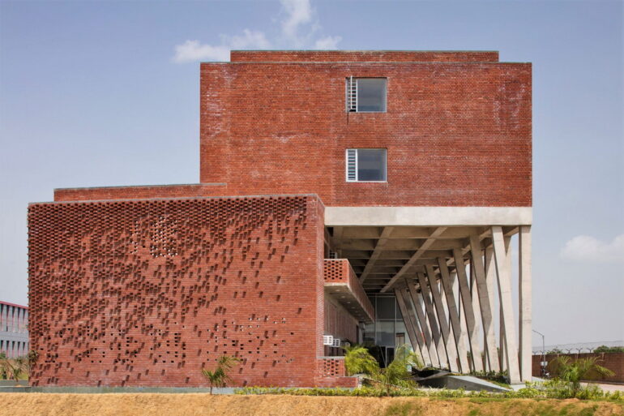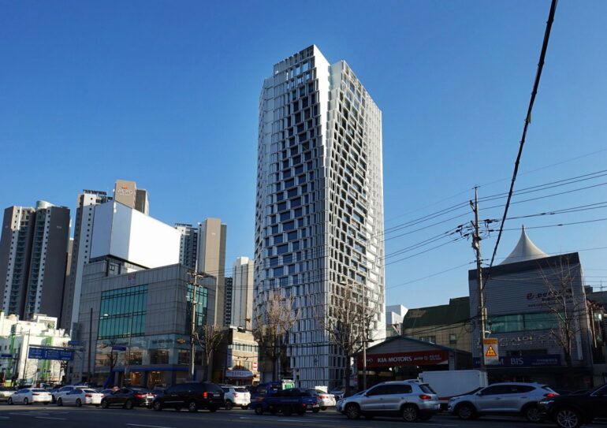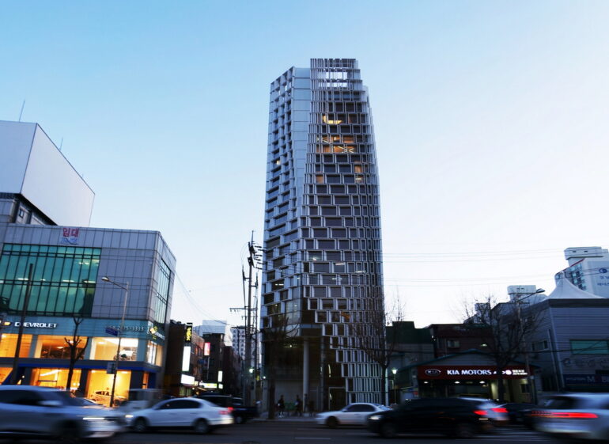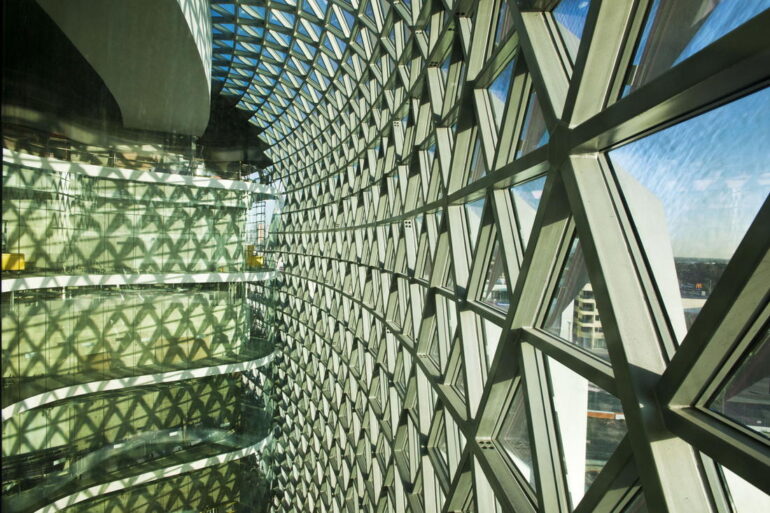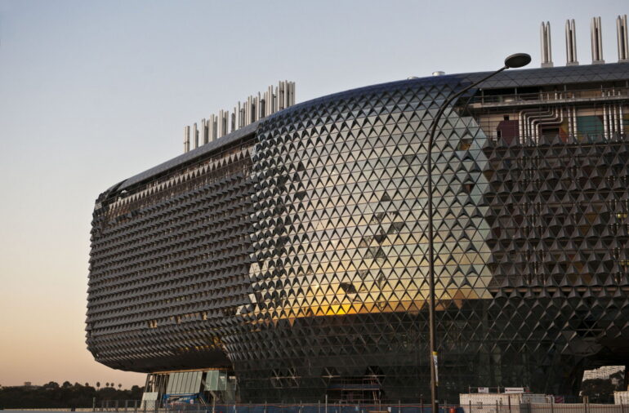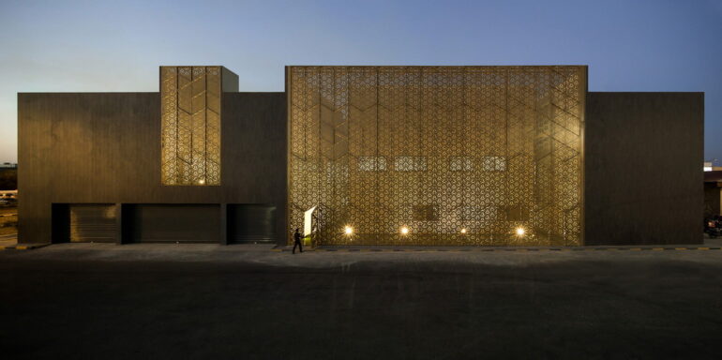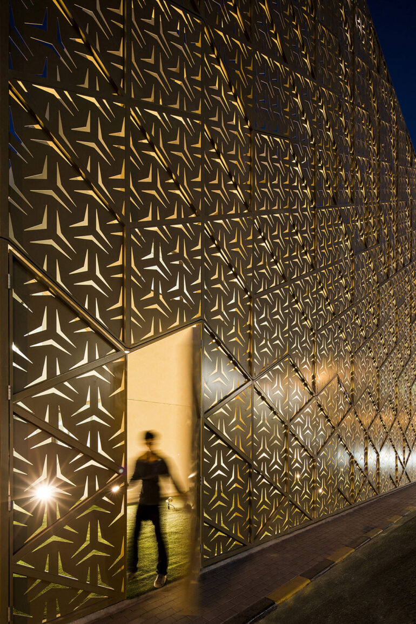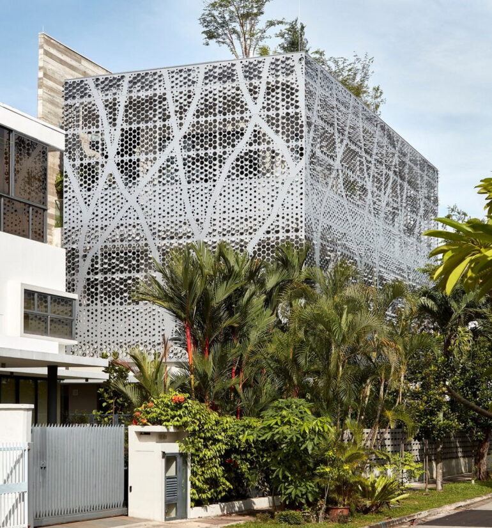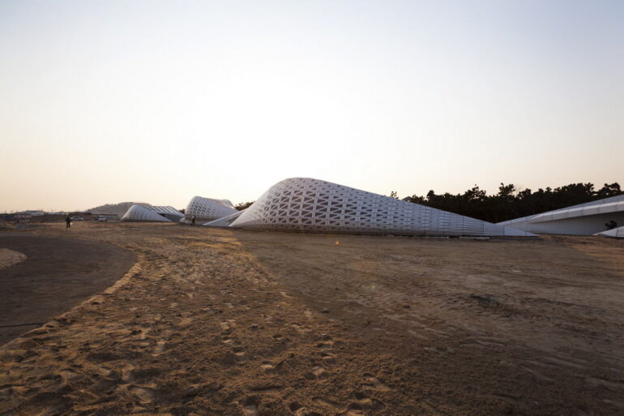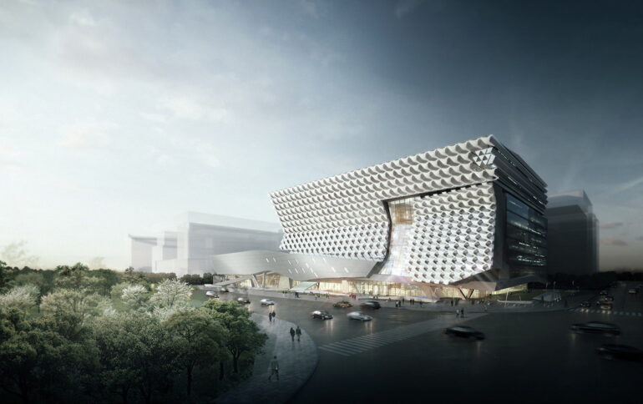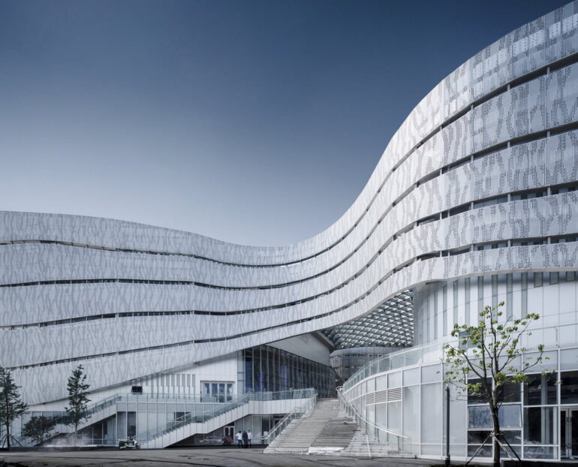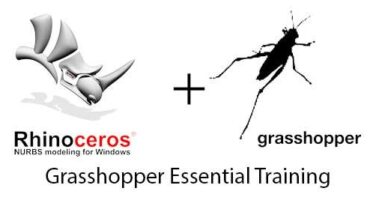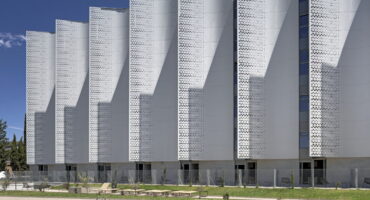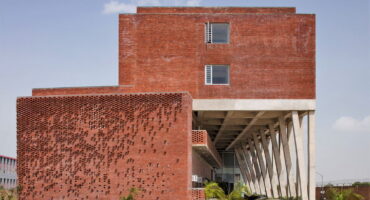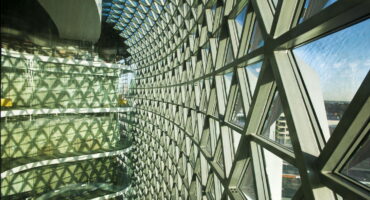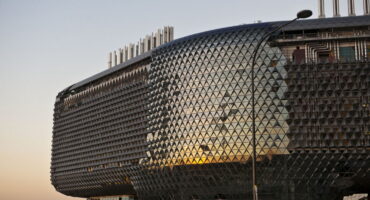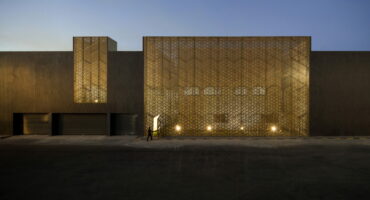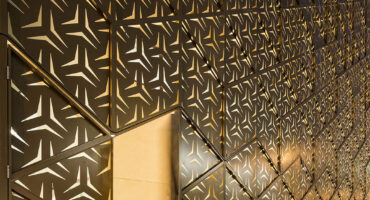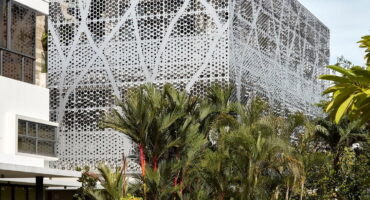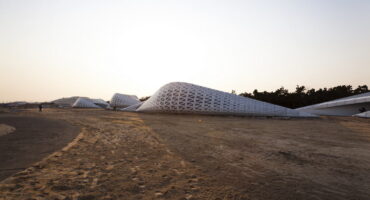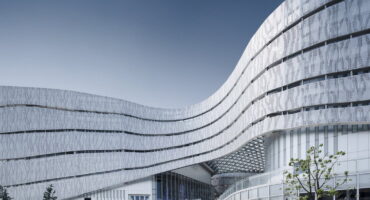Algorithmic Aided Design Rhino Grasshopper
About Instructor

Course Overview
Course summary
Prerequisites
Target Audience
CURRICULUM
Rhinoceros
Know Rhinoceros 3D
- 1.Examples of Rhino Applications
- Rhino Interface / Navigation / Selection / Object types
- Rhino Transformation / Construction Plane
- Accurate Modelling
B. Case Study 01: Solid Modeling
- Work with Coordinates and Object Snap
- Solid Modeling
C. Case Study
- 02: Curves and Surface Modeling
- Curves Types Creation and Editing
- Surface Types Creation and Editing
D. Case Study 03: Organic Form Modeling
- Control Point Editing
- Curve / Surface Creation
- Curve / Surface Editing
E. Additional Modeling Techniques
F. Exercise in Class + Import/Export
- Exercise to be completed during class.
- Import Export file formats
- Basic Rhino Render (to be decided)
Grasshopper
Know Grasshopper 3D
- History of Parametric Design
- Grasshopper UI and Anatomy of Definitions
- Data Input, Output and Storage
- Logical Flow
Work with Algorithm
- Transfer from Rhino to Grasshopper
- Through Grasshopper Tools
- Design with List or Data Trees
- Short Examples
Control Your Algorithm
- Curve Geometry Primitive and Free Form
- Data Matching
- List management (List Item/Reverse List/Shift List/Merge, Etc.)
- Short Examples
- Design with Transformation
- Basic Transformation (Scale/Rotate/Move/Orient)
- Curve Analysis and Utilities
- Vector
- Series and Domain
- Case Study
- Design with Math + Course Project Launch
- Math (Operators and Logics)
- Functions and Expressions
- Point List
- Graph Mapper
- List management (Weave and Sort)
- Short Example
- Project Discussion
- Course students design their own definition for a parametric model
- In class assessment and Feedback
- Design Openings Pattern
- Surface Subdivision
- Surface Analysis and Utilities
- Shape on Surface
- Curve Pull / Project on Surface
- Surface Split
Finalize Course Project
- Course Students improved their model
- Course Students design pattern of surface openings
- In class assessment and Feedback
Extra discount for GUC architecture students
for architecture students in German University in Cairo GUC will get 20% discount using code promo code: guc

