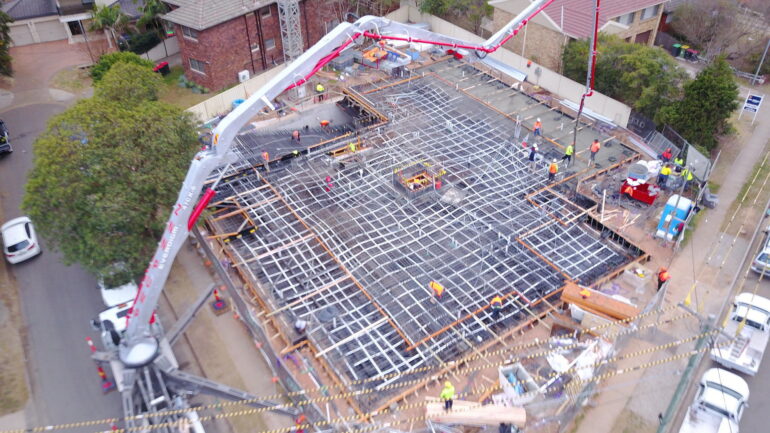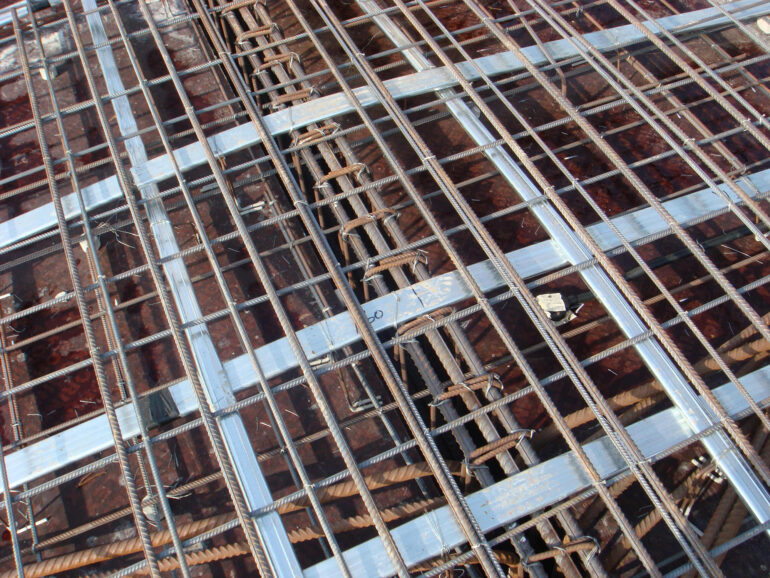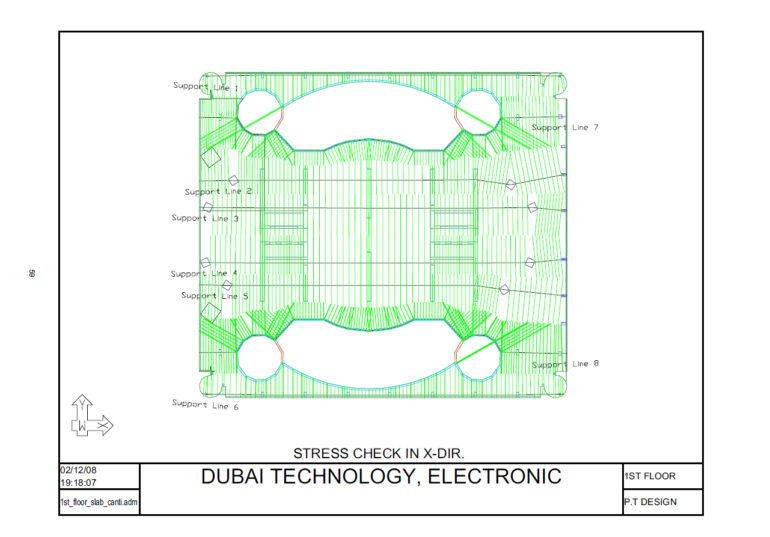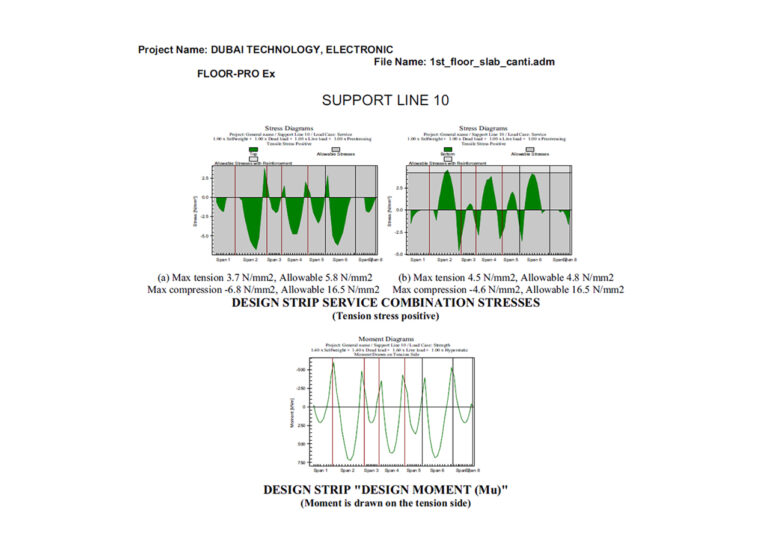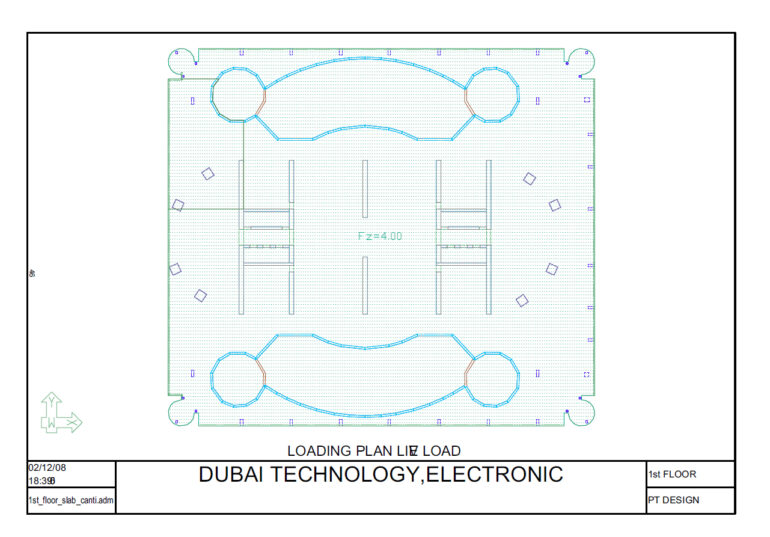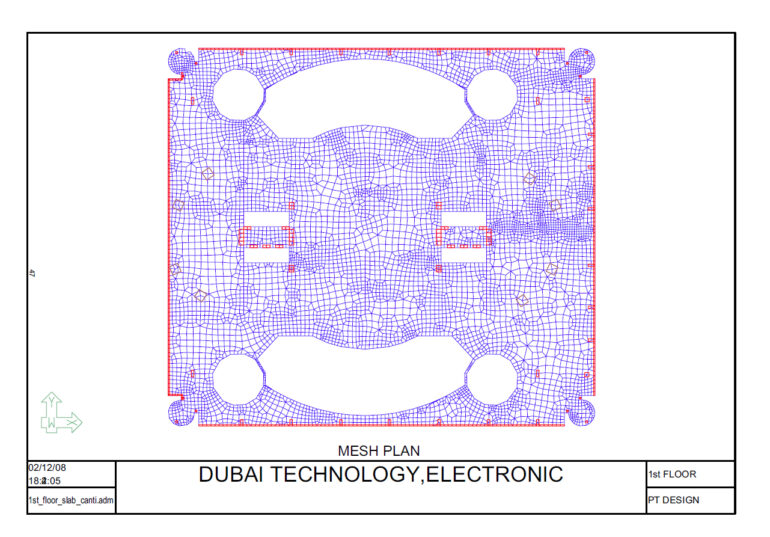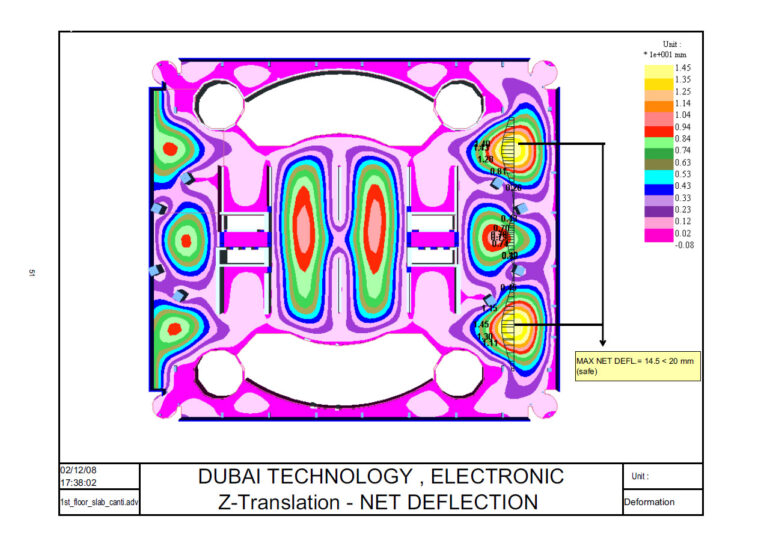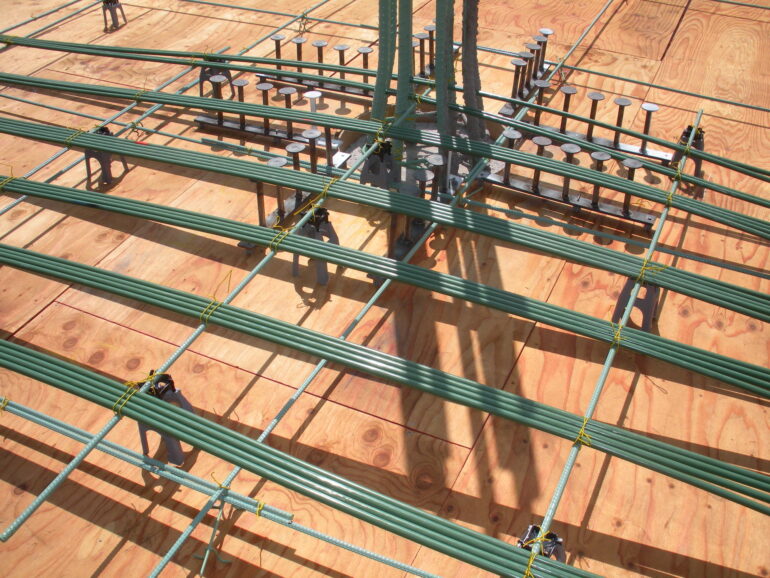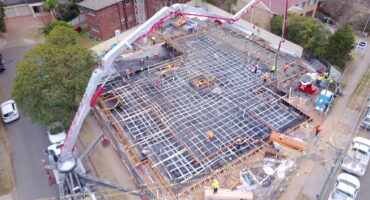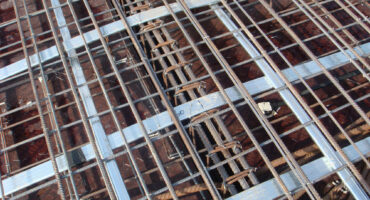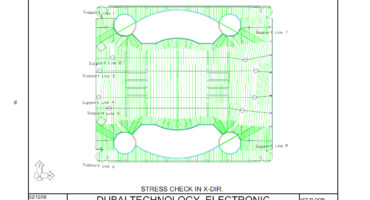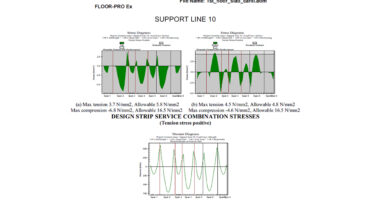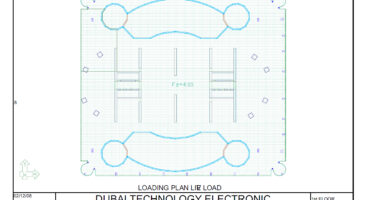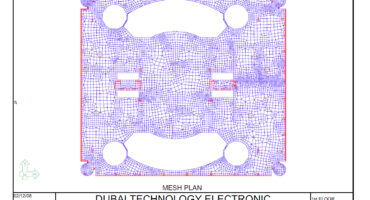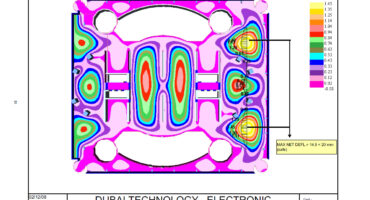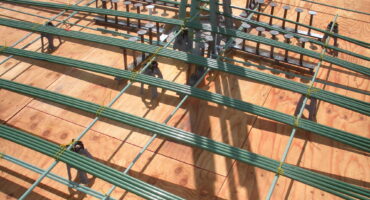Post-tensioned Design
About Instructor

Course Overview
This course walks you through the complete modelling, analysis, design and detailing of a
post‐tensioned floor system. It starts from the architect’s drawings and concludes with the
construction drawing, showing the tendons and the non‐prestressed reinforcement. It
also includes the automatic generation of a set of structural calculations, compiled and
ready for submittal to building officials. A session on fabrication drawings (shop drawing;
installation drawing) concludes with the generation of a detailed tendon layout on site,
showing tendon grouping, chair heights and tendon elongation. For those of you
interested in the economics of your design, this course shows you how to obtain a report
on the quantity of reinforcement and post‐tensioning obtained in your design. On the
assumption that the design engineer using the tutorial might not be well versed in the
design of post‐tensioned structures, and hence not able to initiate the design with an
economical selection of tendons for a finite element analysis, this course includes a
session on preliminary design. This preliminary design session will assist you in arriving at
the optimum post‐tensioning force and profile for your project.
Course Objectives
Target Audience
Prerequisites
CURRICULUM
SECTION 01: Introduction On Pre‐Stressing Concrete Construction :
A‐Principle of Pre‐stressing.
B‐Application of Pre‐stressing.
C‐Type of Pre‐stressing.
‐Pre‐tensioning stressing.
‐Post‐tension stressing.
‐Advantage of post‐tensioning.
*Bonded System.
*Unbonded system.
SECTION 02: Design Of Concrete Floor Systems Using ADAPT BUILDER
- BRIEF DESCRIPTION OF THE FLOOR SYSTEM AND ITS DESIGN
• SESSION 1:
‐ Preliminary Sizing, Using ADAPT‐BUILDER.
‐ Simplification of Architect’s Drawing (DWG) o Architect’s
Original Drawings o Simplified Drawing (DWG).
• SESSION 2:
Generation of 3D Structural Model.
Apply Loads, Design Criteria, Support Lines, and Design Strips.
SECTION 03:
- First Finite Element Method (FEM) Solution, Meshing, VFEM Solution, View Results.
- Tendon Layout and Load Combinations, Tendon Layout, Banded Tendons, Distributed Tendons, Verify Tendon Layout in 3D,Load Combinations, Final Solution, Design Sections, Code Check, Rebar Generation.
SECTION 04:
- Generation of Structural Drawings, Rebar Drawing, Tendon Drawing, Preparation for Exporting BUILDER Files to AutoCAD.
- Preparation of Package of Structural Calculations
SECTION 05:
- Fabrication (Installation, Shop) Drawings, Estimate Quantities.
SECTION 06:
- Case Study (Project)
This course is available in our training center and Private Online
available online live via zoom application

