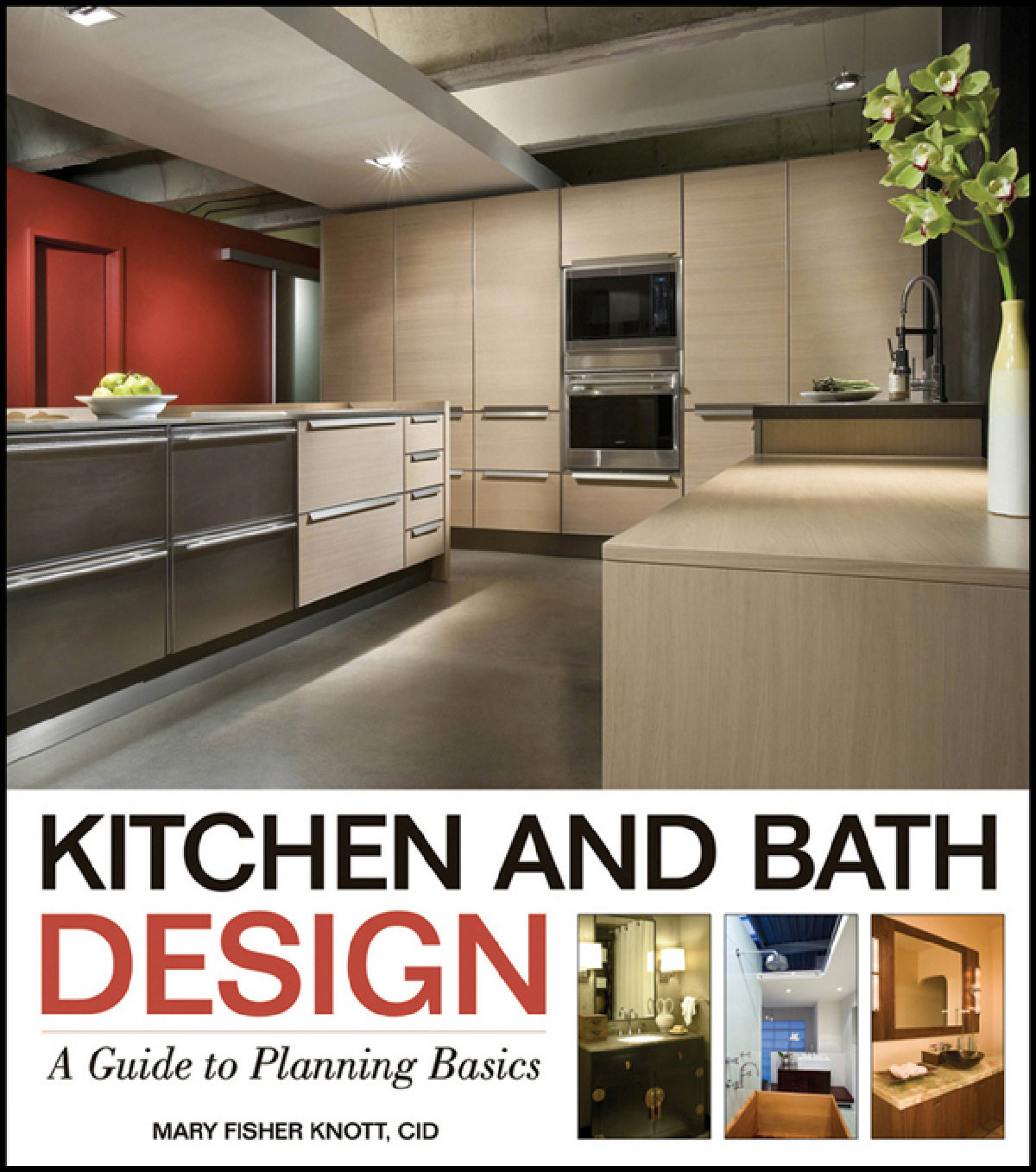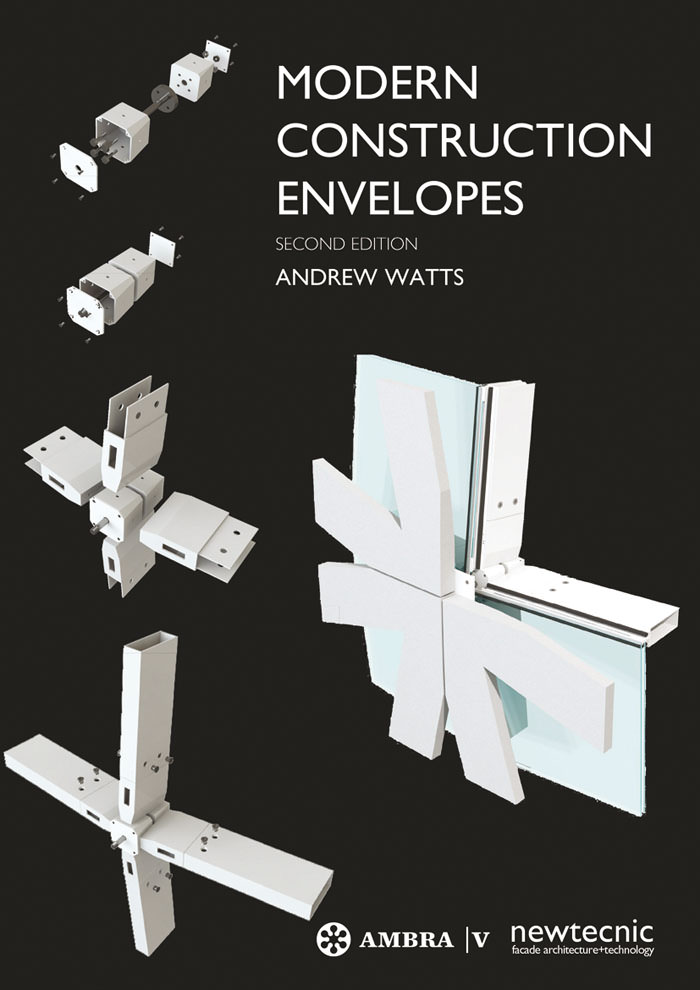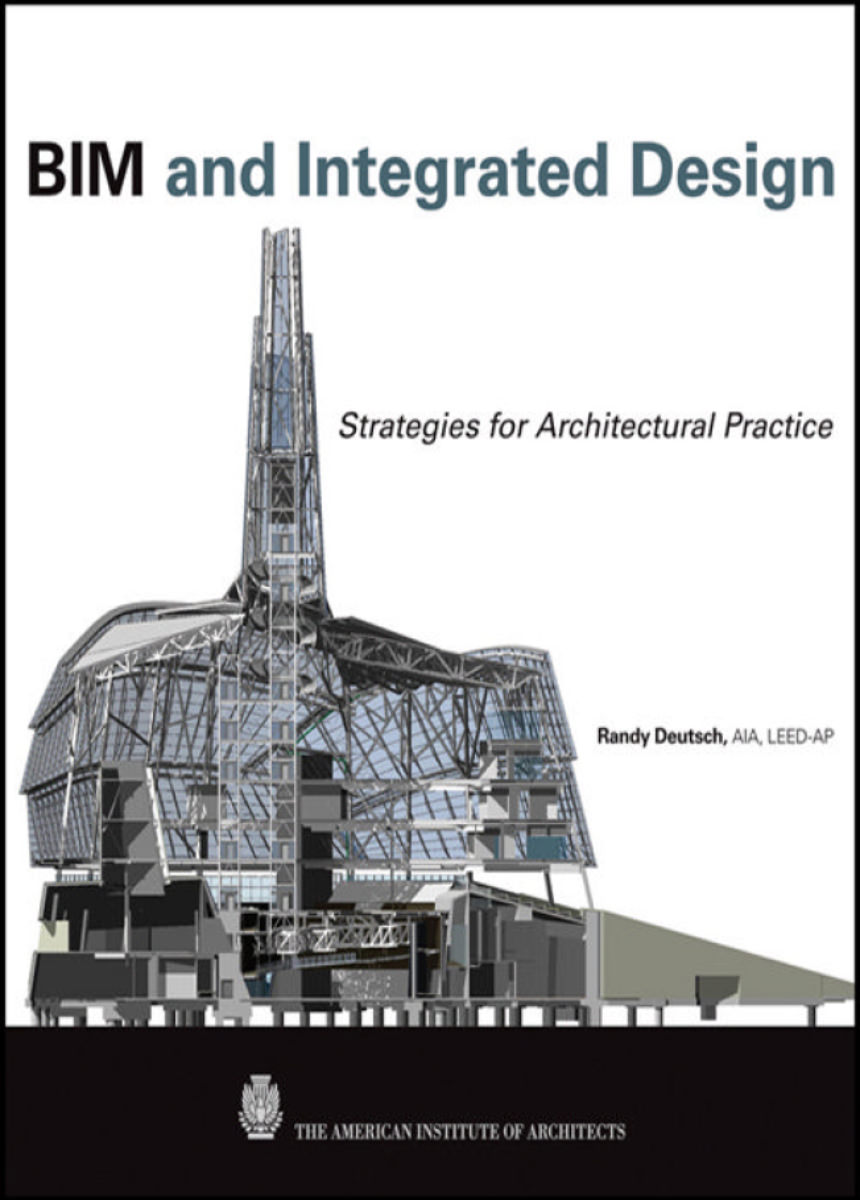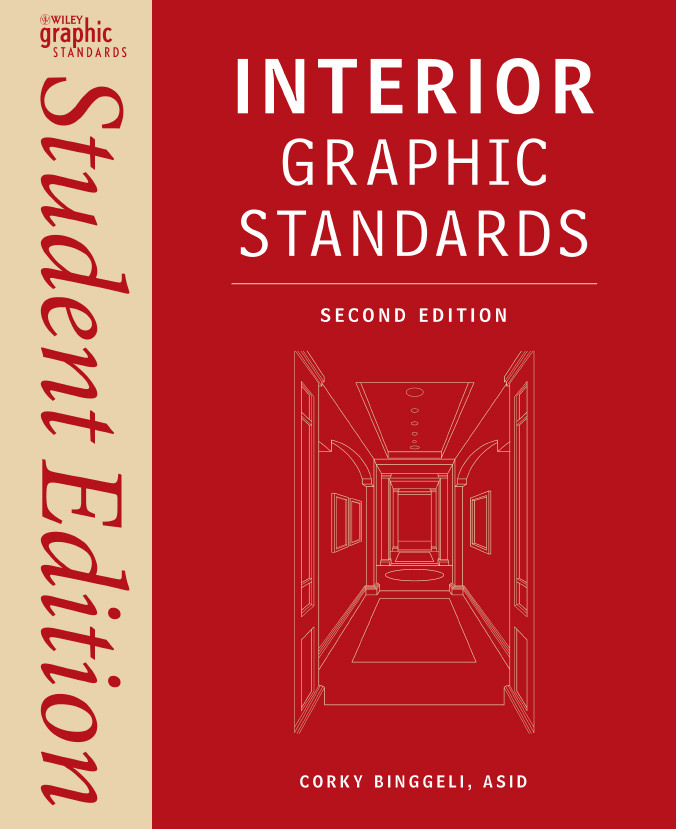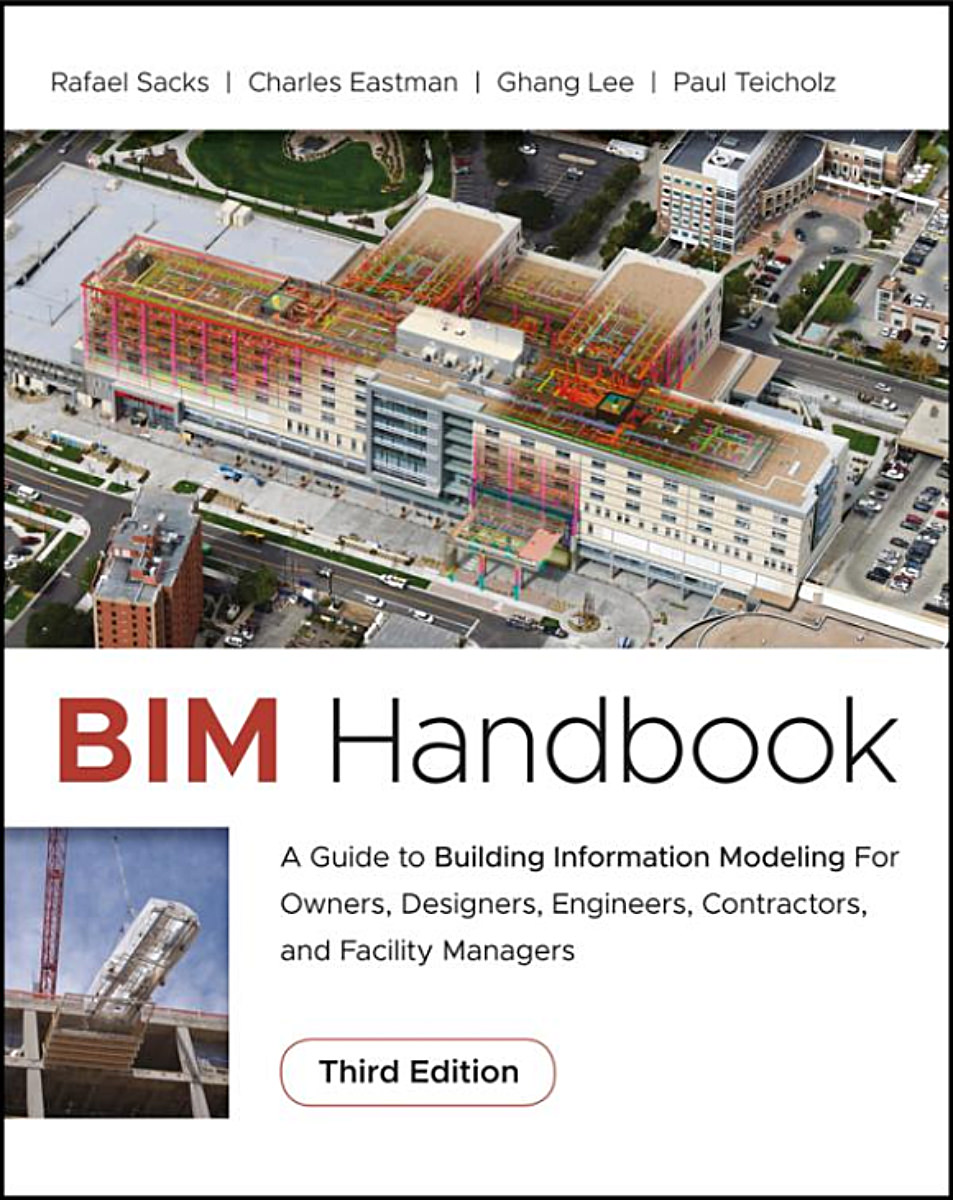Kitchen and Bath Design: A Guide to Planning Basics 1st Edition PDF ebook 384 pages
The all-in-one reference to designing stunning and functional kitchens and baths
Designing for today’s kitchens and baths requires technical savvy, a keen eye for aesthetics, and perhaps most important of all, the ability to coordinate efforts across many disciplines. Kitchen and Bath Design simplifies these complex decision-making processes with a comprehensive strategy for achieving kitchen and bath designs that successfully integrate beauty and practicality―while meeting client expectations. Fundamental design basics are covered, along with a host of important issues that designers must consider when conceptualizing these specialized rooms, such as ergonomics, codes and safety requirements, proper lighting and ventilation, flooring, cabinetry, countertops, wall surfaces, and more. Some of the topics that appear in this book include:
- A detailed introduction to construction, plumbing, and electrical basics
- A systematic approach to incorporating “green,” energy-conscious design
- An overview of crucial design elements, including pattern, texture, line, form or mass, color, space and light, and sound
- The latest building codes and manufacturers’ guidelines
Written by a leading expert in interior design, Kitchen and Bath Design uses three-dimensional drawings and corresponding photographs to deliver valuable information that is critical when it comes to planning, designing, specifying, estimating, building, pricing, or evaluating a kitchen or bathroom. Whether they’re working on a new or existing space, professional designers can apply the lessons learned from this current and accessible resource to masterfully take on all kitchen or bathroom projects―from the simplest to the most highly challenging.
Content
Acknowledgments ix
Introduction xi
Who Are Residential Space Planners? xii
Overview of Book xii
Kitchen Design Principles xvii
Bath Design Principles xx
1 Design Basics 1
Basic Design 1
Planning Procedures in Kitchen and Bath Design 9
2 Basic Construction Methods for Kitchens
and Baths 15
Introduction 15
Codes and Standards 15
Foundations 18
Framing 24
ADA-ANSI Standards 35
3 Universal and Ergonomic Design 39
Definition of Terms 39
Assessment Methods and Techniques 45
Ergonomic Solutions for Kitchens and Baths 48
Ergonomic Storage System 49
4 Kitchen Design Basics 51
Standard Cabinet Dimensions 51
Standard Countertop Dimensions 52
Industry Guidelines for Countertop Work Space 52
Total Integrated Planning 60
Space Planning 62
CoreKitchen™ 64
Food Preparation Techniques 77
Food Storage 80
Plumbing Selections for Kitchens 84
Appliances 94
Counters and Backsplashes 95
Cabinetry 98
Spatial Clearances and ADA Guidelines 102
Food Preparation Flow 108
Integrating the Kitchen with Living Spaces 108
5 Appliances 123
Refrigeration 124
Cooking Methods 138
Ventilation 155
Dishwashers 160
Water Appliances 165
Coffee Brewing Systems 166
Summary 168
6 Cabinetry 171
Cabinet Construction Types 171
Standard Cabinet Dimensions 174
Interior Cabinet Hardware 177
Custom Cabinetry 179
Adjustability in Cabinetry 181
Appliances and Standard Cabinetry 181
7 Bath Design Basics 185
Information Objectives 185
Codes, Clearances, ADA and Universal-Design Bathrooms 187
Plumbing Codes 204
Electrical Codes 205
Basic Bathroom 207
Planning Checklist for Bathrooms 210
Bathroom Space Planning 213
How to Get Started 216
Bathroom Electrical 222
Selecting Bathroom Fixtures 234
Environmental Factors 236
Heating and Air Conditioning 240
Sound Control 240
8 Plumbing 247
Plumbing Codes 250
9 Electrical and Lighting Basics 251
How Electrical Power Is Delivered to the House 251
Electrical Terms and Definitions 252
Electrical Receptacles 254
Electrical Codes and Standards 254
Lighting Systems 257
10 Mechanical Applications 273
Ventilation 273
Heating 280
Water Heating 280
Sound 281
11 Surfaces 287
Natural Stone 287
Wall Tile 293
Floor Coverings 297
Walls 302
Ceilings 302
Counters 302
Summary 305
12 Sustainability 307
Kitchen and Bath Projects 307
Recycling of Materials 307
Water 308
Plumbing 310
Energy Conservation 314
Summary 319
Appendix 321
Glossary 333
Bibliography 343
Index 345
ABOUT THE AUTHOR
Mary Fisher Knott, CID, is owner of Mary Fisher Designs, where she specializes in residential space planning, design services, and ergonomics. She has developed nationally published multimedia and has written presentations on space planning, kitchen design, ergonomics, lighting, energy efficiency, and conservation programs, as well as five books, numerous articles, and a full-length video on kitchen design. She is a member of Residential Space Planner International (RSPI), a Certified Agingin Place Specialist (CAPS), and an Allied Member of ASID.

