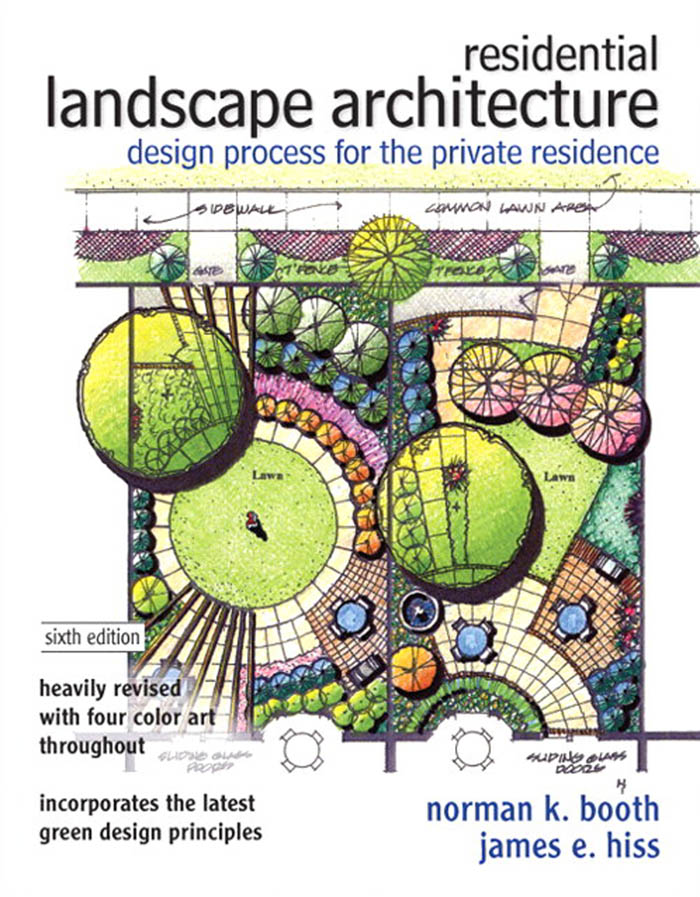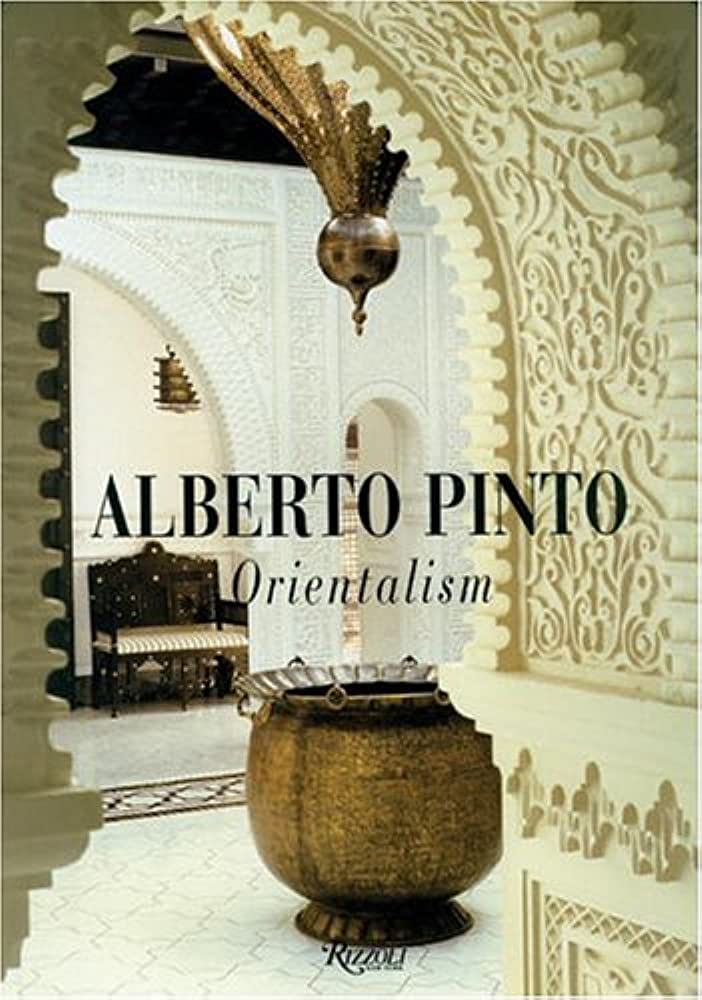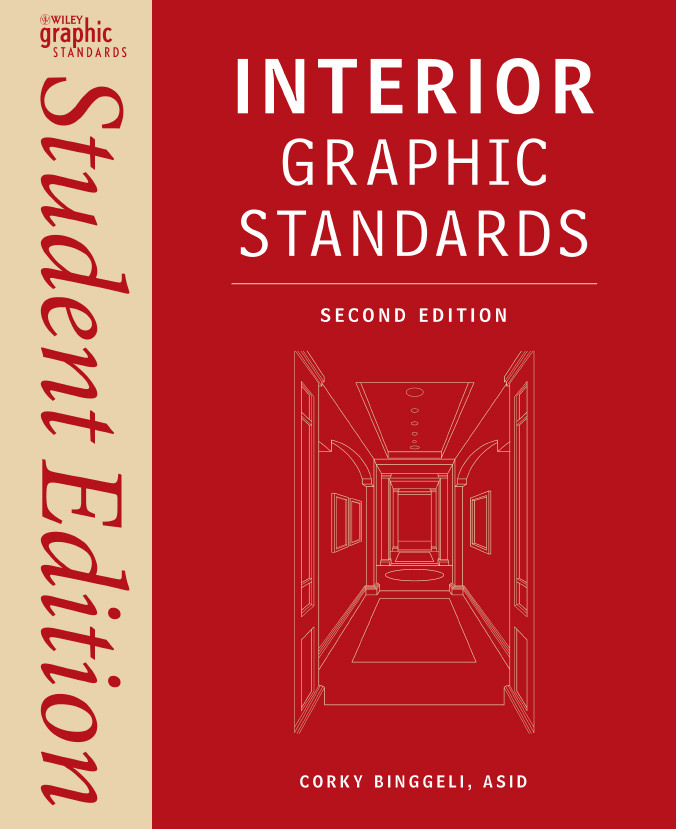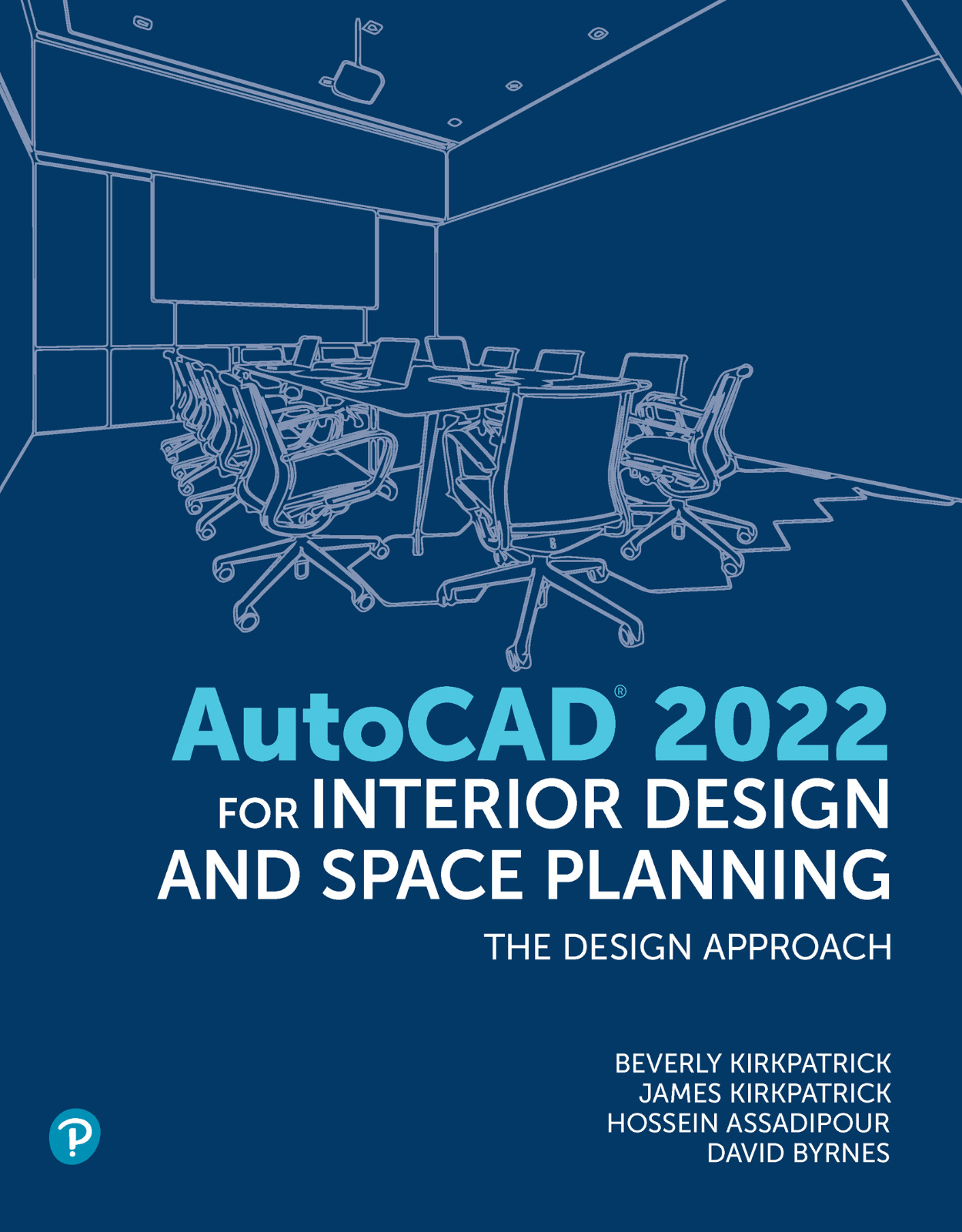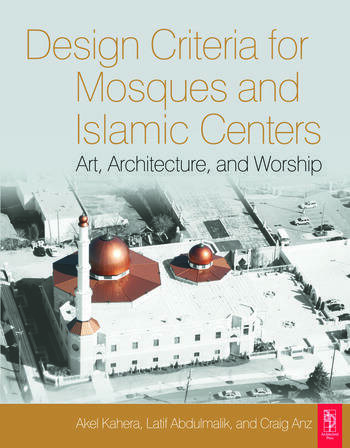Residential Landscape Architecture: Design Process for the Private Residence, Sixth Edition, covers the fundamentals of residential design.
Residential Landscape Architecture: Design Process for the Private Residence (6th Edition)
10,00 $
Residential Landscape Architecture: Design Process for the Private Residence (6th Edition)
Residential Landscape Architecture: Design Process for the Private Residence, Sixth Edition, covers the fundamentals of residential design. The text provides a thorough, how-to explanation of each of the steps of the design process—from initial contact with the client to a completed master plan. The text’s numerous illustrations and useful case study examples offer a rich learning experience for students. Whether you are just starting your design career or are a current practitioner, this valuable resource is sure to enhance your skills and knowledge.
576 pages PDF ebook 67.6MB
Contents
Section 1 Philosophical Framework 1 1 The Typical Residential Site 2 Introduction 2 The Typical Residential Site 3 Houses and Homes 19 Style Versus No Style 19 Architectural Character 21 Summary 22 2 Outdoor Rooms 23 Introduction 23 Outdoor Space 23 Summary 56 3 Sustainable Design 57 Introduction 57 Sustainable Design 57 Regional Fit 58 Site Restoration 65 Natural Events and Cycles 70 Reuse and Recycle 104 Healthy Environment 106 Additional Resources 108 Summary 109 Section 2 Design Process 111 4 Design Process Overview 112 Introduction 112 Design Process 112 Research and Preparation 114 Design 117 Construction Documentation 121 Implementation 126 Maintenance 129 Evaluation 129 Other Thoughts 130 Summary 131 5 Meeting the Clients 132 Introduction 132 Learning About the Designer 132 Initial Contact by Potential Clients 136 Meeting the Clients 137 Developing a Proposal for Design Services 147 The Duncan Residence 149 Summary 153 6 Site Measuring and Base Map Preparation 154 Introduction 154 Definition of Terms 154 Design Themes 280 Architectural Attention and Design Themes 300 Form Composition Process 306 Duncan Residence Form Composition 314 Summary 318 11 Spatial Composition 319 Introduction 319 Preliminary Grading Design 319 Preliminary Planting Design 333 Walls and Fences 368 Overhead Structures 378 Architecturally Responsive Structures 380 Duncan Residence Preliminary Design 385 Summary 388 12 Material Composition and Master Plan 389 Introduction 389 Material Selection 389 Pavement Material Palette 391 Pavement Patterns and Guidelines 412 Structure Material Palette 423 Structural Patterns and Guidelines 432 Master Plan Process 434 Summary 445 Gathering Existing Site Data 163 On-Site Measurement Systems 166 Recording Site Measurements 169 Drawing Procedures 183 Summary 190 7 Site Analysis and Design Program 191 Introduction 191 Site Inventory 192 Site Analysis 199 Design Program 204 Summary 207 8 Functional Diagrams 208 Introduction 208 Definition and Purpose 208 Importance of Functional Diagrams 209 Functional Diagrams 210 Functional Diagram Summary 230 Duncan Residence Diagrams 231 Summary 235 9 Preliminary Design and Design Principles 236 Introduction 236 Definition and Purpose 236 Process and Content 239 Design Principles 240 Preconceived Ideas 260 Summary 262 10 Form Composition 263 Introduction 263 Definition and Purpose 263 Geometry of Forms 266 Section 3 Applications 447 13 Special Project Sites 448 Introduction 448 The Corner Site 449 The Wooded Site 456 The Sloped Site 460 The Townhouse Garden 468 Summary 477 14 Case Studies in Alternative Design Solutions 478 Introduction 478 Project #1: Residence of Nora and Thomas Macintosh 478 Project #2: Residence of Jessica and Brian Fleming 486 Project #3: The Englewood, Glengary, and Allendorf Residences 492 Project #4: IES International Condominiums 498 Project #5: Residence of Angela and David Meleca 511 Summary 523 15 Rendering Landscape Design Drawings in Color 524 Introduction 524 Color Media 524 Color Pencils 524 Color Content 525 Basic Line Types Used in Landscape Design Drawing 526 Drawing Media 529 Color Pencil Techniques 530 Individual Tree Symbols and Contrasting Ground Covers 535 Lawns, Ground Covers, Annuals, and Perennials (Figure 15–18) 536 Plant Masses and Contrasting Ground Covers (Figure 15–19) 537 Paving Materials (Figure 15–20) 538 Paving Materials (Figure 15–21) 539 Walls, Fences, Benches, Planters, Arbors, and Water Elements (Figure 15–22) 540 Color Rendering an Already Rendered Black-and- White Plan 541 Color Rendering a Basic Plan (Figure 15–24) 543 Color Rendering at Various Design Stages 545 Computer Rendering with Illustrator (Figure 15–27) 547 Computer Rendering with Photoshop (Figure 15–28) 548 Section Drawings of a Variety of Individual Trees (Figure 15–29 and 15–30) 550 Sample Plan Drawings of Outdoor Entertaining Spaces (Figure 15–31) 552 Section Drawings of a Variety of Outdoor Spaces (Figure 15–32) 553 Master Plan Rendering: 8–9 Acres (Figure 15–33) 554 Master Plan Rendering: 5–6 Acres (Figure 15–34) 555 Master Plan Rendering: 3/4 Acre (Figure 15–35) 557 Master Plan Rendering: 1/2 Acre (Figure 15–36) 558 Master Plan Rendering: 1/3 Acre (Figure 15–37) 560 Summary 561 Index 563

